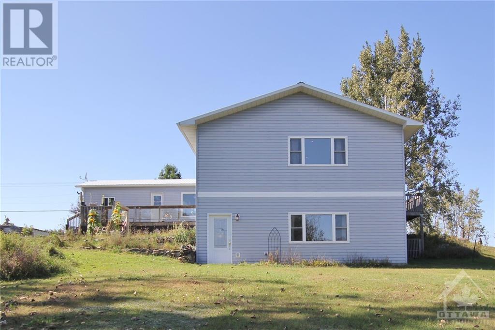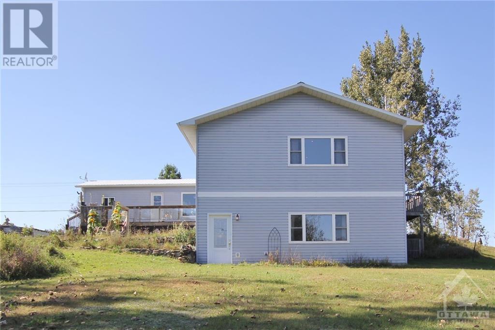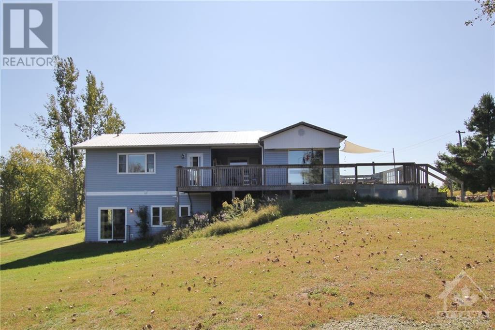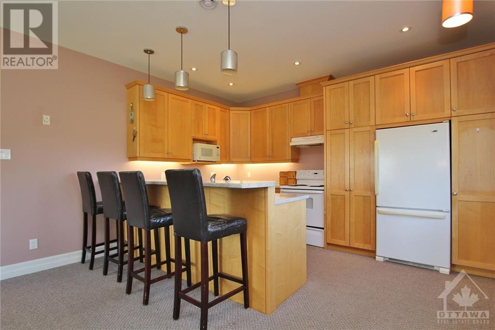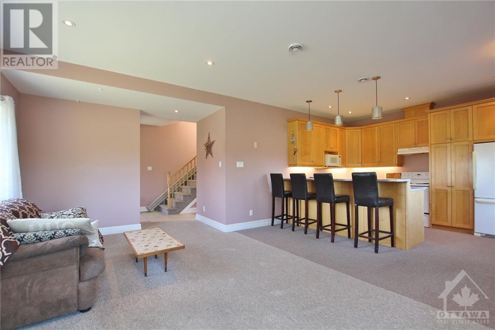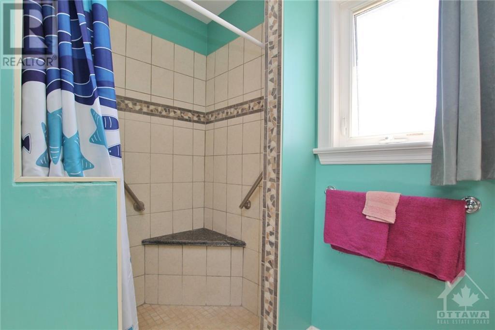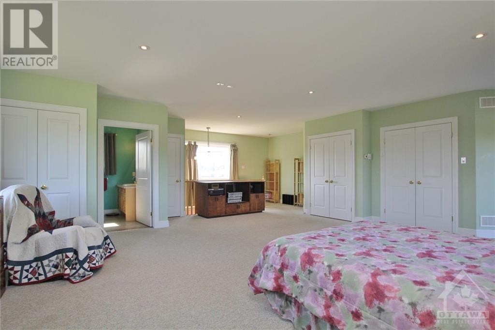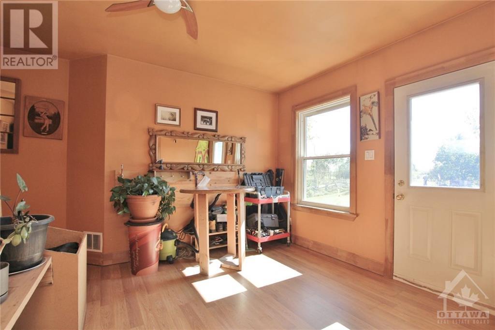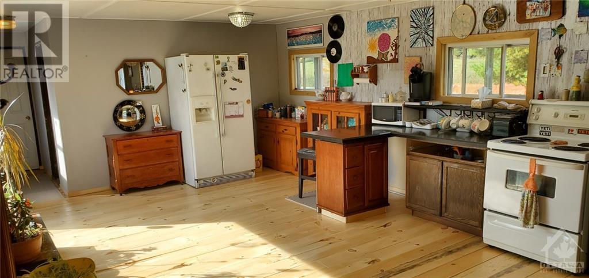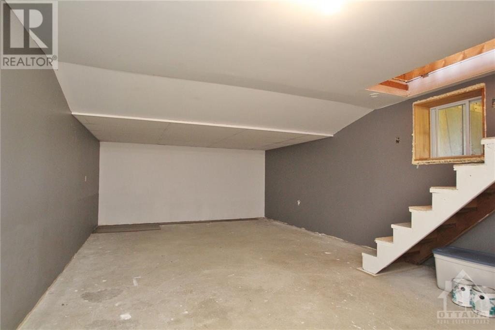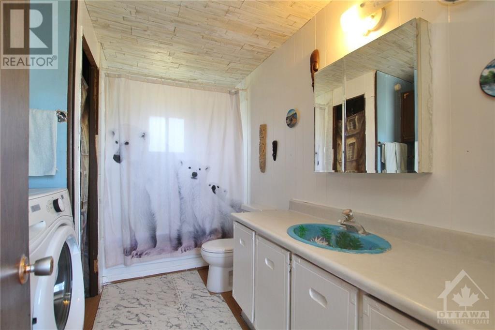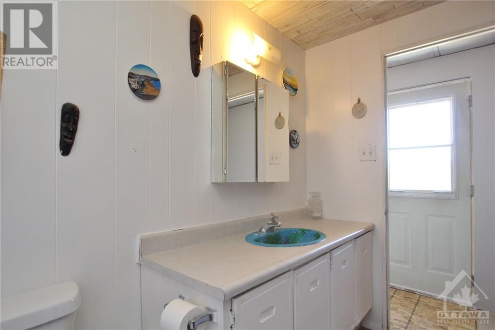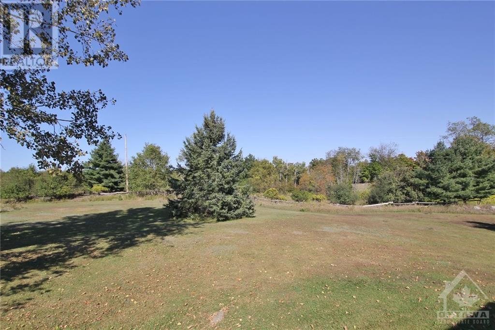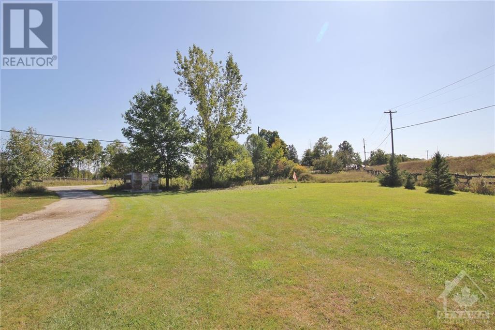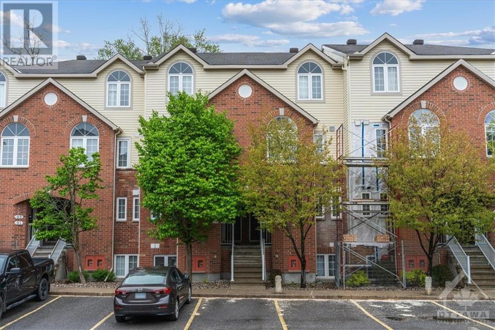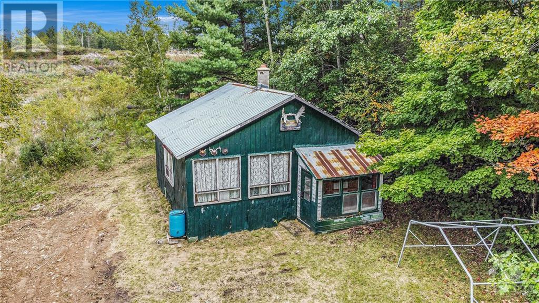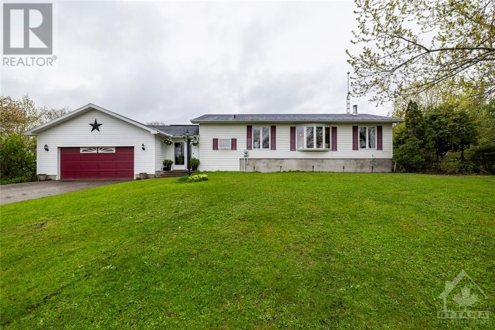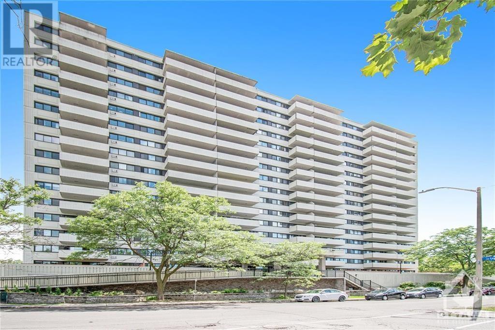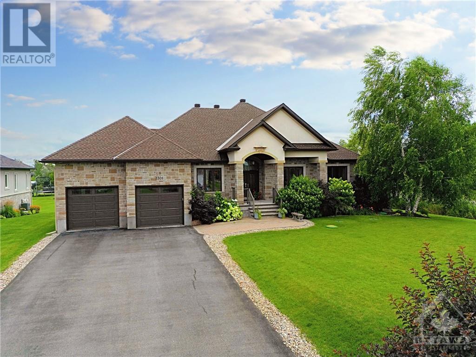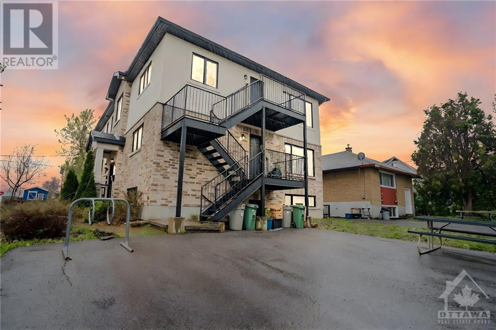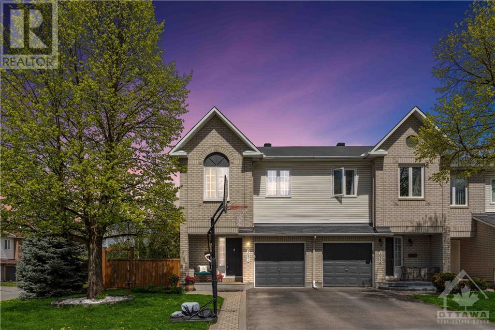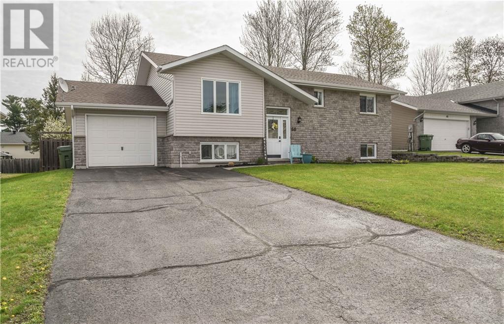1028 MITCHELL ROAD
Lanark Highlands, Ontario K0G1K0
$579,900
| Bathroom Total | 3 |
| Bedrooms Total | 2 |
| Half Bathrooms Total | 1 |
| Year Built | 1974 |
| Cooling Type | Unknown |
| Flooring Type | Wall-to-wall carpet, Mixed Flooring, Hardwood, Laminate |
| Heating Type | Forced air, Radiant heat |
| Heating Fuel | Electric |
| Primary Bedroom | Second level | 25'6" x 20'0" |
| 3pc Ensuite bath | Second level | 9'0" x 5'5" |
| Hobby room | Basement | 14'0" x 22'0" |
| Kitchen | Lower level | 15'6" x 12'6" |
| Living room/Dining room | Lower level | 15'6" x 11'3" |
| 2pc Bathroom | Lower level | 4'8" x 4'6" |
| Utility room | Lower level | 8'2" x 7'9" |
| Bedroom | Main level | 13'4" x 10'0" |
| Kitchen | Main level | 24'1" x 13'4" |
| Family room | Main level | 24'1" x 13'4" |
| Foyer | Main level | 12'0" x 10'0" |
| 4pc Bathroom | Main level | 10'0" x 8'8" |
YOU MAY ALSO BE INTERESTED IN…
Previous
Next


